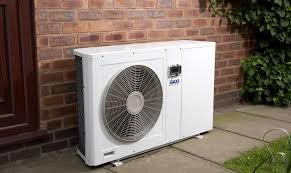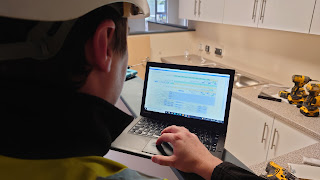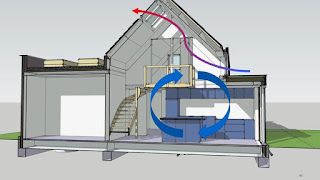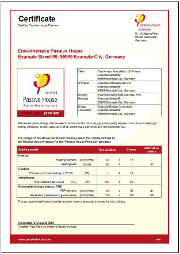with 21 years in construction and still learning different techniques, skills and with a thirst for knowledge is giving me an edge to assist fellow house builders in building better together. Cleaner, brighter with a sustainable future. "A road to success is always under construction "
Monday, 31 August 2020
Monday, 24 August 2020
Beautiful bathroom design; be your own style.
| Whether you're looking to add a sense of more space, design, style or flair
to your bathroom you need to plan. You must get your ideas down on paper and
not just in your head. It is very hard to communicate what you see in your
thoughts to any designer if you don't have some sort of visual
representation. There are no mind-readers in construction, although it would
make things a lot easier if there were! I know this sounds ridiculous but what do you want to use your bathroom for? I don't just mean having a shower, going to the toilet, brushing your teeth or bath time, I mean, do you want a space that you can sink into and escape the realities of life. Do you want a bathroom that is relatively easy to clean? Do you want your bathroom just to be practical and built around function? Or do you like the nooks and crannies that can home all of your little trinkets?  Bathrooms, toilets, powder rooms are there for a purpose. They have a function but this doesn't mean that you can't make them into something special should you wish. Think of the bath for starters. A lot of people often design the room around the bath. This is more often than not the focal point of the room. If your space is large enough you may like a free standing bath. There are so many designs out there and these really can bring some flair to your room, and surprisingly they really can create a sense of space. Perhaps, if you have room, you would like separate basins? Maybe you're sick of having to clean it before you use it? You may decide to get 'His and Hers' who am I to question?  Statement walls and floors are not reserved solely for the rest of the house, they can be easily incorporated into the bathroom too. Just be sure to think about the pattern and design of any update as sometimes too much pattern can create the feeling of a smaller space. If you're dealing with a small bathroom it can sometimes have the opposite effect to what you may want. Some people like to go with a theme, which can help when choosing the colours or fabrics. Make a mood board with selections of different ideas, ones that you like and not based on other people's opinions. Whether you're thinking of updating the bathroom or any other room you might want to consider the costs. If you're one of the lucky ones who doesn't have to factor this in then that's great. Get shopping, go looking, get inspiration and don't worry about the money side. Do exactly what you want and enjoy!  If however, you're like (quite possibly) the majority of us, then cost will be a big factor. You might even want to think of the future too. A lot of the time we are perhaps inclined to decorate our homes in line with fashion. However the problem is that when we do this we automatically set ourselves up for more redecorating in a few years time. But if you're happy with that and you enjoy injecting life into your home, then there isn't an issue. Carry on! There are many tastes out there which have stood the test of time. If you're looking for bathroom inspiration check this site out, you might find something here or even decide to mix up a few of the themes. https://www.elledecor.com/design-decorate/room-ideas/g140/the-bathroom-gallery-16975/?slide=12 Decorating can be therapeutic, building can be cathartic and living in your ideal home can be priceless. |
Thursday, 20 August 2020
Heating a passive house; the simple way
There are so many questions that go around when you're talking about construction, let alone when talking about the relatively new concept of passive house. There is a mountain of knowledge out there but you need to be able to whittle it down and find the right sources, the right information and the right concepts for you. House building has various different elements; structure, water and drainage system, roof construction and heating system, just to name a few. If you've been in this business for a while then the standard practices are likely second nature but, what about when you're talking about a passive house? Firstly, how do you heat a passive house without all of the basic elements that we are used to? Passive houses are designed to be energy efficient. By making sure that the build is airtight for example, ensures that other systems, such as heating , can work at full capacity. The heating demand in a passive house is only around 10% that of the energy used in a conventional build. In a Passive House the heat can be distributed relatively easily without too much effort from the supply of air coming from the building's ventilation system. The ventilation system actually serves as dual purpose; fresh air and heating. "A passive house has a space heating energy demand of <15k Wh per square metre of living space per year. Compared to the UK new-build common practice figure of 55kWh/m2/yr" - https://www.buildingtalk.com/eight-ways-to-heat-a-passive-house-this-winter/ Some passive houses benefit from the use of electric post-heater. This can be used alongside a heat recovery ventilation system (MVHR) Solar heating is another option. Panels are fitted to the house either on the side or the roof or even placed on the ground. Again this can be linked with the MVHR system.  Ground Source heat pump is a heating and cooling system and has a low running cost and high performance. The system uses the temperature of the ground as a heat source in the winter and a heat sink in the summer.  An air source heat pump has many of the same benefits as the above. Essentially it absorbs the heat from the outside air and releases it into your home.  As I have mentioned above the MVHR (Mechanical Ventilation with Heat Recovery) is the system that will provide fresh filtered air into your home while retaining most of the energy that has been used to heat the building. There really are many more systems for you to think about and I could go into far greater detail with the ones that I have listed. The above is a basic outline of some of the different systems that can be used to heat your passive house. You need to work out what is going to be best for your build and remember that building a passive house requires each system and the structure to work in harmony together. The key to building passive is in the design and the intricate details. The fabric of the house will provide you with the base that you need. Build better, build stronger and build passive! |
Monday, 17 August 2020
Access and door compliance - The "small" compliance with the big impact
Once again we have some more compliances and this time they might not be
something that you have necessarily thought about or maybe not even put too
much consideration into! There is so much to think about when building but in
construction every last detail needs to be planned. When taking on any
project you need to ensure that every aspect adheres to the standards that
are laid out in the relevant part of the building regulations. You must think about the access to your property and make sure that if
there was an emergency you would have available access to your home for an
emergency vehicle. If your property caught fire you would need said vehicle
to be able to reach the fire and get within a certain distance. This will
come under the fire safety regulations of your build and there are many
aspects to this and a lot more to consider. Your architect will be able to
help you out with these requirements and ensure that your plan is completed
correctly to factor them in as there may be more to think about than you
realise.
Access to and use of buildings is referred to in Part M of the Buildings
Regulations. This document provides information relating to the ease, access
and the use of buildings and will include facilities for disabled people. The
ease of moving through a building with wider doorframes and halls, suitable
bathrooms and toilets etc must be a consideration. Part M can be split into a
few categories; everyone, including disabled people, should be able to access
all parts of the building. Toilets
should also be made available to all and if the building is a public building
and seating is available then there must also be seating/access for disabled
people. This is an excellent source of
information if you need a bit of help regarding Part M of the building
compliance
https://www.homeadviceguide.com/guide-to-building-regulations-part-m/ Part Q of the building compliance refers to security and this in turn
discusses windows and doors. Essentially all doors and windows need to adhere
to the security measures that are set out. This is only in relation to newly
built properties. All products used must adhere to British standards PAS
24:2012/2016. This site might be able to help with your questions
https://origin-global.com/b2b-advice-centre/building-regulations-faqs-security-approved-document-q
Don't forget doors may also be required to be considered for fire safety. The other section of the building regulations that you might like to take a
look at is Part B. This discusses fire safety and is where you will need to
consider the access to your property as discussed at the beginning of this
blog. Here you will also have to take into consideration the materials that
you've used within your construction to make sure that they are also compliant. More information and further details can be
found here
https://www.gov.uk/government/publications/fire-safety-approved-document-b
These sections of the building regulations are equally important as any
other and they need to be taken seriously when building any construction.
Each section of the building regulations can be discussed at length. There
are so many different parts and there are a lot of elements covered. Just
make sure that you understand each compliance ATSPACE
(https://atspaceltd.co.uk) really can help you with any issues and just
remember that your reputation will only be as good as your last build.
|
Friday, 14 August 2020
What is an active house? The confusion of Eco builds!
Wednesday, 12 August 2020
What should I clean after Covid 19?
A lot of industries and companies are struggling financially due to the pandemic, and there is probably some temptation to try and reduce costs by cutting back in the cleaning department. However now is not the time for that. We need to be ramping up the amount of cleaning we are doing and looking at what extra cleaning practices we can add in. This isn't just to prevent spreading germs further, but also to maintain safety standards.
One of the vulnerable spots is in restaurant kitchens. The extractor systems can get grease build-up, which in turn can lead to fires. It is really important that extractor cleaning records are kept and that restaurants, cafes and industrial kitchens ensure they are cleaning their extractors frequently enough to keep the grease build-up below 200 microns. Anything above this level can risk starting a fire.
With all the changes we are seeing in office buildings, for example, with new partitions being put in and different ways of using spaces, building managers must make sure that their air ventilation cleaning regime is still suitable, and that all ductwork is kept clean. This will be vital in stopping the spread of the coronavirus along with other germs. All cleaning regimes should be documented and detailed records kept to make sure that things can be monitored. In some places, the existing ventilation system won't still be suitable so steps should be taken to install an appropriate system that will be appropriate for the new ways of working.
From now on, companies will need to reassure employees, customers and clients that it is competent and taking all possible measures when it comes to hygiene and cleanliness in the workplace.
Monday, 10 August 2020
Is Passive House certification worth it?
With Passive Houses on the increase in the UK over recent years, there are some that say you can simply build to Passive House standards, there's no need to really get full certification for it...but is this true? Why get Passive House certification? There are many benefits so let’s take a look….
Firstly and most importantly, let’s give the quick answer. Yes, you should definitely get the full certification. So, let me explain a bit about why. By getting Passive House Certification, you get your construction team to be held accountable for what has been built. There are rigorous standards to meet before certification will be given, so by getting it certified, you know that you've got the real deal. You can rest easy knowing that your Passive House construction is quality assured, with long-lasting performance, and energy efficiency. Knowing for definite that it is built to the Passive House standards will give you great peace of mind. This will also in turn add to the value of your property as it has been independently certified.
Certification gives you the reassurance that the energy efficiency level that was agreed will actually be achieved. It will also potentially save you money because by having your designs independently checked, you are more likely to pick up any errors before it's too late and costs you money to correct.
You wouldn't study for your GCSEs, then not take the exam, would you? Look at Passive House certification as the same!
Friday, 7 August 2020
How do I build an eco friendly house?
Wednesday, 5 August 2020
What do I need to do when I move house?
Monday, 3 August 2020
What is sound insulation testing?
How Do You find Expensive Air Leaks In Your Home? Air leaks can occur from gaps and cracks in the building's fabric. Air will travel...

-
Passive houses work by making sure that heat is not lost through the fabric of the build. These houses are built according to a set of des...
-
Energy Prices Are Rising! It’s all over the news, we’ve seen the rise, but what can we do about it? Homes all over the country are now pr...
























