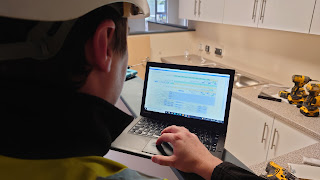What Benefits Do Building Regulations Actually Have?
Whether you actually see the benefits of having Building Regulations or not, you don’t have a choice when it comes to complying with them. These are set requirements, and without them, your project(s) won’t ever be completed!
But other than the extra paperwork, what do these regulations give us?
Building regulation approval states that the project you’ve had inspected meets the required criteria. Approval is necessary to ensure that your build meets the criteria for the following sections.
1. Fire Safety
2. Structural Safety
3. Materials and workmanship
4. Toxic Substances
5. Sound Insulation
6. Ventilation/Air Tightness
7. Sanitation, hot water safety and water efficiency
8. Heat
9. Drainage and waste disposal
10. Conservation of fuel and power
11. Access
12. Electrical Safety
13. Sustainability
14. Glazing
Don’t forget, you either need to use the services of your local Building Control, or use an approved inspector when seeking signoff.
Sometimes when working towards meeting the criteria, your project can present problems. This can be especially true if you’re talking about a conversion project. Often the reason for this is because of the constraints of the original building. The standards are always being revised. Previous constructions will not have needed to adhere to the strict criteria which we have now.
How can I ensure I pass the criteria?
You can get the backing of a professional early on. A professional will be able to help with every aspect of your project from the beginning. By doing this you can ensure you’re compliant when it comes to the inspections. Also, you might even learn some tricks of the trade for future builds. There is nothing like learning from experience! You will be able to get help on all aspects of your build, from the materials to the design, and everything in between.
What you must remember is that with these regulations there are also many benefits to the occupants. Take air pressure testing, for example. Which is actually one of the most important tests in terms of creating an energy efficient build. It is the foundation to your project. Yes, you have to meet the criteria in order to be able to get signed off, but just think for a moment what would happen if you built to your own, stringent regulations? The better the airtightness result, the better the energy calculation, which in turn means the better the EPC. So not only will you improve your EPC but you will also be ensuring a more energy efficient build, lower energy bills and a healthier living space. You don’t have a choice when complying with the regulations but you do have a choice whether to try and better them. To me, it is a no brainer. Why would you do half a job?
What you have to realise is that it doesn’t matter if your build is beautifully designed, or if it got planning permission without any trouble first time round. Building regulations are a separate entity. Your sweeping staircase won’t ensure a pass. If your build doesn’t comply, it doesn’t matter how stunning it is!
The stages for inspection are as follows:
1. Commencement
2. Excavation of foundations
3. Foundations laid
4. Oversite preparations
5. Damp proofing
6. Drains
7. Occupation prior to completion
8. Completion
You must always inform your inspector when you have completed a particular stage. If you don’t do this, you could be asked to open up again so that an inspection could take place. This would be both timely and costly!
My advice, get the expert help where possible. You can only build better with more knowledge, and building better can’t ever be a bad thing!






