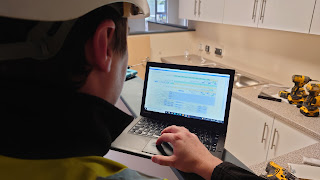What Do I Need To Know About Planning A Sustainable New Build?
In 2021 there is nothing more important than building eco. Energy efficiency is top on the list of priorities for many of us when building or buying our homes. The construction industry, as I have stated in previous blogs, plays a huge part in the sustainability of our environment. Currently it is one of the largest contributors of carbon emissions in the UK, so it is more important than ever that we, as an industry, take note and start to rectify these issues.
The Government has taken action. Not only has a deadline 2050 been set for zero carbon emissions, there are also other schemes to help us, as individuals, to ensure our current homes, as well as new builds, achieve the best possible energy efficiency rating.
Get help at the EARLIEST possible stage
Regardless of the size of your build, in order to build sustainably, or even build at all, you will need to plan! There are many aspects to having an eco-build and you need to make sure that these methods, materials and designs are implemented correctly. I know I sound like a broken record but the best way, and in my opinion the ‘only’ way to do this, is to speak with the professionals at the earliest possible stages. I know sometimes people think this is all about ‘making money’ but it really isn’t. If your car needed fixing, updating or even upgrading, you would go to a mechanic. This is no different. In order to get the best results, you need to know HOW to get the best results, and who’s more equipped to do this than an assessor?
The experts will be able to help you from the planning stage. You might be surprised to know that the design of your build plays a huge part in ensuring the energy efficiency of your build. If you don’t know how to do this, or if you don’t follow this advice, then you really will fall at the first hurdle!
Use The Right Materials
When constructing an energy efficient build, you need to make sure you use the right materials. There is no point getting the plans right only to install below par windows, for example.
There are certain aspects which are usually at the top of the list when building to a high energy efficiency specification, and windows are up there with the best. Not only will they need to have U-values below 0.8 for passive house but they will also need to be positioned to receive the most natural light all year round. This is where your design comes into play. You can see how easy it is to omit certain aspects.
Not only will you need to consider windows but you will need to look at things such as MVHR and the potential use of a timber frame. Timber frames are extremely energy efficient as they have a high degree of thermal insulation as well as being ethically sourced. You will have to consider the insulation used in your build and ensure it is sufficient for the type of build you’re completing. Air tightness is absolutely paramount for the whole build to work in harmony at 0.6 ACH (air changes an hour). Your Air Tightness test will ensure your build doesn’t have any gaps where unregulated air can escape from the property or even enter the property.
Renewable Energy Sources
It goes without saying but all energy has to come from somewhere. To ensure you complete an energy efficient build you will need to consider the use of renewable energy sources such as Solar PV, Air source Heat Pumps or even Ground Source Heat Pumps. Solar PV, as I’m sure you’re aware, takes energy from the sun and uses it to generate electricity. There is also the option for Solar Thermal, which is again where energy is taken from the sun and this is used to heat your water. Both are great systems to install in your energy efficient home. Air Source Heat Pumps use heat from the outside air to warm up your home. They are extremely energy efficient and even work well in the winter! The Ground Source Heat pump works on a very similar basis. However, instead of using heat from the air, it takes heat from the ground.
Energy Efficient Appliances
Once your build is up and running you could be forgiven to think all is done and sorted. But you haven’t finished yet. You need to think about the appliances that you have in your build. Each appliance will have its own energy efficiency rating, from washing machines, to fridges and everything in between. All of these will contribute to your build’s overall energy rating. Don’t forget the small things, even LED lightbulbs need consideration. If you’re trying to ensure that your build is as energy efficient as possible then every last detail needs to be thoroughly thought out.
As I say, there is a lot to consider, more than I can put down here. But you don’t have to do it alone. There are many companies out there who can help you sort out the details. If you want to go through anything, I know of this fine little company which is always willing to help.
https://atspaceltd.co.uk







