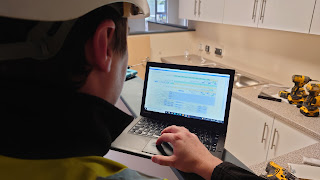Concepts which could change the course of construction.
Construction is an ever-evolving industry and with new technologies, and skill progression, the future is exciting. There are many different concepts and systems which are progressively becoming more popular, for example, BIM.
BIM has been around for a while, but it is now becoming more widely used. This system helps with materials, scheduling, and even giving a representation of the build itself before construction happens. BIM can really help with providing information. You will be able to see what materials will best suit your build, and you can also keep an eye on the progress of your project. It is easy to see why this is as popular as it is. It really is a time-saver and on a construction site, that is vital. This technology is a must see; this description only scratches the surface!
Smart buildings really can provide the construction industry with valuable information. The idea here is to build ‘intelligent architecture’ which will not only adjust with time, but will also collect data. Smart buildings will use sensors to collect this data, which can then be used to ‘build better’ in the future. If we know how buildings, or even cities, are being used, we will know exactly how to cater for them; knowledge is power after all. Having these systems installed will also allow for these buildings to perform better, which not only means a healthier living environment for the occupants, but also a more energy efficient home.
Prefab construction is yet another concept which is turning heads. Essentially you design your home, but a large part of it would be made elsewhere. The on-site build time for this type of project is relatively short. However, you do need to ensure you consider the time in the factory. These predesigned structures can fit many budgets, depending on the design. This concept is becoming more popular and you can really understand why! I think we might be seeing a few more of these in the years to come.
Green buildings are thankfully becoming more important to people. The concerns over sustainability are growing and, individually, we are taking the steps to secure our future. There are many different levels to building green, and although it is ideal to be as sustainable as possible, any step in the ‘green’ direction is progress. Solar energy, and the equivalent, play a massive role in green buildings. The idea is to use as minimal energy as possible. Don’t forget though, just because solar is mentioned a lot in relation to this concept, this is not the only technology to consider when building green. There are many other technologies which can help with your eco project. Also, you must remember how important your design is, this really can impact your energy efficiency; build tight, build right!
As you can see, construction is changing. Who can complain though when it provides us with some amazing designs and ideas, and also looks after our planet? The way we build now is likely to be very different to the way we will build in the future. But the only way we can have progress is by learning, not only from our achievements, but also by our mistakes!






