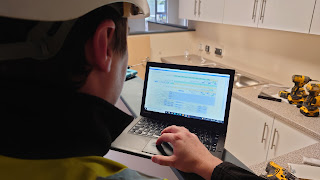What are ‘as built’ drawings?
There is a lot of terminology which we can get bogged down with when we take on projects. This can seem overwhelming for those who are doing this for the first time, or even for those who dreaded it all the first, second and third time. What you should remember is that once you know exactly what is required, the whole process becomes a lot easier.
One question which seems to crop up a lot is, what exactly are ‘as built’ drawings? We all know we have drawings to start a project. We need these to enable us to get planning permission, to allow us to cost the project, to know exactly what we’re building and how to build it. We have to realise that although we have these done at the start of every project, things can change. Alterations can be made due to many factors, such as a change in materials, problems with existing plans, among many others. So, plans need to show these revisions. They need to be an exact copy of what has been built!
Not only should these plans show ALL alterations, they also need to contain all approvals to the changes. So, with this information in mind, it is essential that you have someone on site who is in charge of documenting the changes as, and when, they occur. This will eradicate the need for a mad rush at the end to go round and get all of the information together. Plus, by doing it as you go along, you will make sure that nothing is missed. These are important documents and you need to remember that you can’t just bury your head and ignore the process.
Are as-built drawings compulsory?
As built drawings aren’t always compulsory, (this is something you would need to check on regarding your particular build) they are however, invaluable to both the customer and the construction team. If the customer, down the line, decides to make changes to the property, or even to sell the property, these drawings will provide great support in achieving these goals.
As built drawings don’t need to consume your time. What you have to remember is if you note each change, whether big or small, the process will be done in no time. Whereas the initial drawings are completed by the architect, the as built drawings can be altered by the contractor. Don’t let these weigh you down. As long as you’re organised it really is a case of record keeping. If a change is made, make a note of it, and keep all relevant paperwork related to said change. It can seem overwhelming if you leave it all to the last minute. Take pride in your work and ensure that everything is completed to the best of your ability. Don’t forget, you’re only as good as your last build!




No comments:
Post a Comment