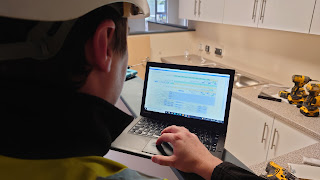Part L Future Homes Standard **UPDATE**
The Future Homes Standard exists to ensure all new homes meet the higher energy standards set out in the Building Regulations. Basically, all new homes which are built after 2022, will have to produce 31% less carbon, compared to the current regulations.
The Regulations will again be reviewed and updated in 2025 with new stricter standards.
The new Part L, which will be live in 2022, will have a set of new targets which we must all reach! We are moving closer to zero carbon and although we are all au fait with TER, this is becoming less important. We now need to have new targets so we can get a TER of zero!
When do the new regulations start?
From June 2022 the new regulations will be in place. These will affect individual dwellings, but not developments.
How will the new standards impact new builds?
· Air Testing is vital in ensuring that a build is energy efficient so it is of no surprise that this features high on the list. All new builds will have to have an air test and sample testing will no longer be allowed. This will ensure standards are kept throughout all new builds!
Builds which don’t have Mechanical Ventilation won’t get any benefits in their SAP scores below 3 m3/ (h.m2).
· Over-glazing is where you exceed the maximum amount of glazed area, in an extension for example. There are restrictions on the amount of glazing allowed and this is relative to the floor area. The idea behind this is to stop overheating. There are ways in which you can get around this through dynamic simulation thermal modelling.
Essentially, thermal modelling is used to work out how a building’s design will react to heating, cooling and hot water loads. Then a system is built/designed which is able to meet the requirements of said building.
· As stated above, Part L of the Regulations will need to have a 31% reduction in C02. In 2025 there will be an uplift of 75% reduction (75% compared to our current TER). These steps are in place to ensure we are meeting the deadlines. The more work you put in now, the easier the transition will be down the line.
· The Target Primary Energy Rate will consider the build’s heating system. The chances are it isn’t going to like standard electric heating systems where you have no renewable offsetting. It will likely favour electric heating systems such as heat pumps etc. But what you have to remember is that regardless of what heating system you have installed, if you haven’t got the fabric of the build right, then you’ve already lost the fight!
· This brings us nicely on to the Fabric Energy Efficiency. These targets will be increased although we, as of yet, don’t know the actual figures. Ideally you will need to build as air tight as possible and have higher levels of insulation! Don’t forget how important your materials are in order to achieve this!
· Minimum standards for building services will come into effect. This means that the badly performing systems will be banned from use. The most energy efficient systems will lead the way into the future homes.
· Thermal Bridging can be responsible for up to 30% of a home’s heat loss. Taking away thermal bridging with a well-designed build and excellent materials/products, can be effective in meeting the stricter requirements. Specific details on thermal bridging will be required in order to pass the SAP Calculations.
· The performance gap on builds needs addressing. This is where you have a difference between the intended and the actual performance of a build. These figures can be found, and compared, in the Design Stage SAP and the As Built SAP.
The government, later this year, will also provide more details on changes to Part L and Part F of the Building Regulations so keep an eye out for those. This will give us information of overheating in residential buildings and will detail tougher guidelines for commercial builds, change of use, extensions and renovations.
The idea behind these changes, as stated, is to ensure that all new homes meet the high requirements and bring us closer to our target of net zero emissions. Covid19 has had an impact on these targets already. Initially the interim date was 2020 but it was delayed due to the unprecedented factors caused by the pandemic.
What we have to remember is that ensuring that a home is more energy efficient to start with, is actually far cheaper than retrofitting at a later date. This isn’t only good for the environment but also for your energy bills.
These changes will be made to Part L of the Building Regulations and the final version will be available from December 2021, but come into force in June 2022. In 2023 the technical specification will be discussed, with the regulations coming into force in 2024, ahead of the deadline in 2025. This is the basic current timeline, but as with anything, it is subject to change.








