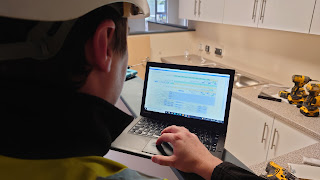As in a previous post I have stated that there are some changes to the planning laws and I thought I would go into a bit more detail. These are relatively new and everyone is trying to get their head around them, including planners. So forgive me if I don't manage to answer all of your questions!
Today I am going to discuss the changes to the permitted development rights to blocks of flats. These changes came into effect from the 1st August 2020 and only apply to purpose built blocks of flats that have been vacant for at least 6 months prior to the application. The extension must not change the footprint of the original building, so building upwards is the way to go. The extensions are to be for self contained flats to be built on top of the existing building and the extension must not exceed more than 2 storeys. These rights will not apply to listed buildings or buildings that are in conservation areas and the existing building will need to have been built between 1st July 1948 and 5th March 2018. The extension itself can't be taller than 7m in height but with a combined height (from the extension and the original build) of no more than 30m.
As you can imagine there will be certain criteria that you will have to meet and there are permissions that you will still need to gain. It would be best to speak with your local planning office to ensure that your project meets the criteria that is outlined in the new documentation and you will also need to get permission from transport and highways. Considerations must be in place with regards to flooding, noise, appearance, design, amenities, traffic etc. So there is still a lot to think about and it isn't quite as simple as building on top of your current building; let's face it, it never is.
The Government is trying to provide ways for us to extend what we have and make use of it. This should help to bring existing buildings back to life. It will provide more homes and opportunities for the public and jobs for developers, builders and planners. So on paper, it's a win, win situation. In reality, I will leave that for you to decide.
The existing footprint of the building must not exceed more than 1,000 sq m and have a maximum height of 18 meters. There is a lot of material out there regarding these new rights, some which go more in depth than others. I found that this site was one of the best for finding material and answering questions. https://www.hewitsons.com/latest/news/new-permitted-development-rights-for-upward-extensions-introduced Bear in mind though, these regulations are new and people are still, as I have said, trying to get their heads around them so give it time. These things are not easy to manage. Visit your local planning office and talk with your planning officer, get as much information as you need. Soon, these will be second nature but if you can take advantage of these new regulations now, then why not? I can only hope that the quality of builds is not compromised, I imagine that as you are still required to maintain the same level of excellence there shouldn't be a problem. However, I am sure there will be some extensions that are not to everyone's taste and 2 storeys make quite a difference, especially if they are not to your liking. These are questions that no one can answer, not yet anyway.
These new rules will hopefully have a positive impact on both our construction industry and environment, with buildings that were once left to just watch from the sidelines breathing life again. How will these new rules affect you? Are you positively excited or quietly nervous? These changes, with the other developments, are some of the biggest we have seen in years.
"
























