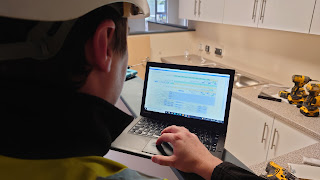How can you work together with the planning team?
We might think that the planning team is there to cause us problems or to put a stop to our dream build but that is far from the truth. They are there to ensure that builds are kept to a required standard and to make sure they fit in with our landscape.
What does our planning system do?
We are lucky to have a lot of green spaces in the UK and we would be fools to use them all up with buildings that don’t ‘fit’ or that aren’t going to be suitable in the long-term. The planning system is there to protect our countryside and to ensure that positive change is made. Imagine the carnage if there was a free for all; what would our landscape look like now?
How can the planning system help you?
You wouldn’t be the first to dread submitting plans to the planning office, especially if this is your first time. You await the calls, and finally the decision, only to be told that your application has been denied. What you need to understand is that your application has been denied for a reason; whether you agree with that decision or not. You could go in all guns blazing but that really isn’t going to get you anywhere. Essentially if the planning office says no, you can appeal but that can take time and valuable resources only to be in exactly the same position in the end. Or, you could be one of the lucky ones and the decision could be overturned, but, really, do you need or want to go through all that?
The best and most productive way is to ensure that you work together with the planning office. You can have talks with a planning officer and discuss plans before submitting an application. Talk with your architect, who will usually have a close relationship with the planning office, obviously and understandably. Don’t be fixated on something if someone tells you that it won’t get through. Discuss the alternatives; you might even find that you prefer the new edition. Remember, they are people but these aren’t necessarily their opinions, they are led by regulations themselves. If your design doesn’t fit in with their regulations, even if they love it, they can’t pass it.
Can I build without Planning permission?
No, you need to get planning permission at least to build a house. You might be able to complete an extension/conversion under permitted development rights. These are a set of rules that allow certain types of builds to be undertaken without permission. These hold their own set of rules that you have to adhere to. If you want more information on what you can and can’t do then you can once again talk to your local planning office; see, I told you they’re helpful!
What happens if you build without permission?
If you undertake works that require permission, but don’t get it, then you will be in a planning breach and you will be required to submit a retrospective application. If this application isn’t granted you could potentially have a notice from enforcement. This could mean you will have to take down parts or even all of your build. It really is easier to just get the permission to start with.
So, there you have it, why the planning system is good for all of us and really, if we work as a team it is a much easier process.






