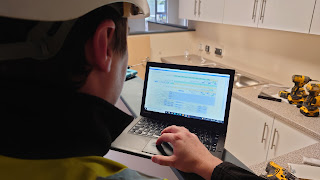Top Tips For Passing Your Air Tightness Test!
A question I often get asked is how can I pass an Air Test? Unfortunately, there isn’t a quick fix, but if you follow the steps from the beginning, then this testing shouldn’t give you any problems!
First and foremost, you need to work out what you expect from your build. Are you building passive? Do you expect your build to be highly energy efficient? These are questions which will come into the planning of your project. If you have stated you’re building a Passive House then it goes without saying that you will need to ensure you’re building to Passive Standards. The Passive House Air Test has tougher targets than the standard Air Tightness Test.
Planning for your Air Tightness Test is sometimes overlooked. What you must remember though, is that your Air Test results are actually significantly impacted by the design of your build, as well as by the materials used for the construction. If you haven’t done your research you could find your Air Test result is greatly affected by lack of planning at the initial stages. This would be such a shame and not something which could easily be fixed.
Why does this matter?
Building better is never a bad thing. The tighter we build, the better the energy efficiency, which is beneficial not only for the environment, but also for your pocket! Obviously, there are many other building compliance services which I will discuss individually in another blog.
For now, I want to talk about the preparation, or tips if you like, for passing your Air Test first time, and with flying colours!
1. As I have stated below you need to make sure you get the help and advice from a professional at the earliest possible stage!
2. Avoid gaps, sounds simple enough doesn’t it? This begins at the design stage, and continues through to construction. You need to ensure there are no gaps in your design or issues which could throw up complications. This is where speaking to a professional early on can reap the biggest rewards!
3. Minimise penetrations, which again makes perfect sense. Any holes in the fabric of the build will allow air to pass through. Also consider products such as PipeSnug to help with sealing pipes, flues etc. You will have a certain amount of penetrations from your service pipes, which is unavoidable, but you can ensure you seal them correctly prior to undertaking your Air Test.
4. When the super structure has been erected it is your best opportunity to seal the block work wall with either a liquid membrane, such as Passive Purple, or you could plaster directly to the wall rather than dot and dabbing plasterboard. If dot and dabbing, and you don’t use a liquid membrane, please use a continuous bead of adhesive around the board. If timber frame has been erected it should have a VCL (vapour control layer) on the inside wall, which needs to be sealed completely. This is very tricky, especially when lapping joints, wrapping around floor cassette and different junctions and interfaces. A pre-formal Air Pressure Test when the timber frame is water tight, will establish the desired air tightness before covering up the VCL with plasterboard. Make sure you have a service gap between the VCL and the plasterboard. This ensures that all water and electrical 1st fix don’t puncture the VCL.
5. Make sure the skirting boards are sealed. This is a precautionary measure and should not be relied upon as the primary air barrier. Not only can unsealed skirting boards allow for air leakage, but they can also negatively impact your Sound Insulation testing.
6. Think about your loft hatch, or doors in the eves (warm roofs will have this in the roof giving more storage space). Make sure you have an airtight door and it is fitted correctly. The amount of air leakage into and through the roof can be costly.
7. Windows and doors need to be fitted and the EDPM secured and sealed. You are then not reliant on silicon or caulk.
8. All controlled ventilation sources, such as trickle vents and extract fans, need to be securely taped up prior to testing.
9. If you don’t have a standard shaped door, inform your tester beforehand. This just makes things easier on the day as our frame fits square doors. We have, on occasion, encountered church style arched doors.
10. If possible, make sure there is parking available close to the site. There is a lot of equipment involved and this isn’t light!
There are many companies out there which can help with building compliance; I should know as I have run one for many years. ATSPACE, and similar companies, will be able to advise you throughout all stages of your build.
Don’t get stressed with air pressure testing. If you know what you’re doing and what you want to achieve, there is no reason why things won’t go in your favour! Just make sure you’re prepared because as the saying goes, ‘fail to prepare and prepare to fail!’
Here is a link to a checklist to assist in your preparations! ATSPACE-Air-Testing-Checklist-Residential




No comments:
Post a Comment