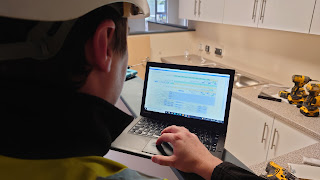| Passivhaus is a revolutionary concept for building low energy houses. Established in 1996 by the Passivhaus Institute in Darmstadt, Germany, it now has worldwide recognition. There are so many factors that can influence your build we could talk about this for months on end; how long is a piece of string? The principle of a Passivhaus is for the building to essentially be an energy efficient home. The idea is that the design of the house will enable it to source heat from sunlight, equipment and even from people. The building is designed to prevent heat loss without compromising the comfort of the families who live there.  These houses are built and designed for Eco living. There are many benefits to them that for example, pollution free healthy living and reduced living costs. You will also benefit from more wall space (no radiators) as well as less technology in your home so less to go wrong! There are certain criteria that you will need to attain in order to achieve the Passivhaus standard in the UK though. As with most things there are levels to these criteria and you will need to get certification from a qualifying body in order to receive the title Passivhaus. For a Passivhaus you will need: - Excellent Air-tightness - Excellent indoor air quality - Passive solar gains and internal heat sources - Excellent levels of insulation with minimal thermal bridges https://atspaceltd.co.uk offer excellent services that will help you achieve the Passivhaus title and offer advice on the requirements that are needed. To qualify for the basic standard in the UK you will need to fulfil the following: 1. The renewable primary energy demand; the total energy that is used for all of the domestic applications must not exceed 60 kWh per m2. 2. The thermal comfort must be met for all living areas throughout all seasons. There must be no more than 10% of the house in any year over 26 degrees C. 3. Air-tightness; there must be a maximum of 0.6 air changes per hour at 50 Pascals pressure. 4. Super insulation. 6 Draught proofing Passive Solar gain - (e.g carefully placed windows) 7. Low energy appliances; these all influence the running efficiency of your home 8.The use of renewable sources (making you more energy independent) 9. The space heating demand must not exceed 15kWh per m2 of the net living space and 10 W per square meter peak demand. Where active cooling is needed the space cooling energy demand requirements should roughly match the heat demand. There will be an additional demand for dehumidification. Each one of the points above will have an impact on the materials that you use. You will need to consider elements such as windows and insulation. There are many levels to achieving Passivhaus standard though and it is your decision as to how far you're willing to go. To fully comply with the specifications you will not only need to ensure the building specifications are correct but you will also need to consider furniture and the finish of the interior. This will ensure that you're minimising air pollutions from INSIDE your home.  For more information, updates and help watch this space. |
with 21 years in construction and still learning different techniques, skills and with a thirst for knowledge is giving me an edge to assist fellow house builders in building better together. Cleaner, brighter with a sustainable future. "A road to success is always under construction "
Wednesday, 27 May 2020
Passivhaus principles - The next generation
Subscribe to:
Post Comments (Atom)
How Do You find Expensive Air Leaks In Your Home? Air leaks can occur from gaps and cracks in the building's fabric. Air will travel...

-
Passive houses work by making sure that heat is not lost through the fabric of the build. These houses are built according to a set of des...
-
Is Passive House The Go-to Standard? What we look for in our homes has changed dramatically over the last few years. With working from h...


No comments:
Post a Comment